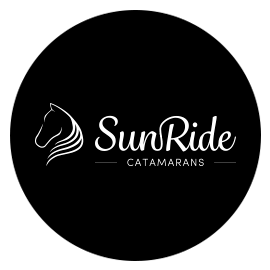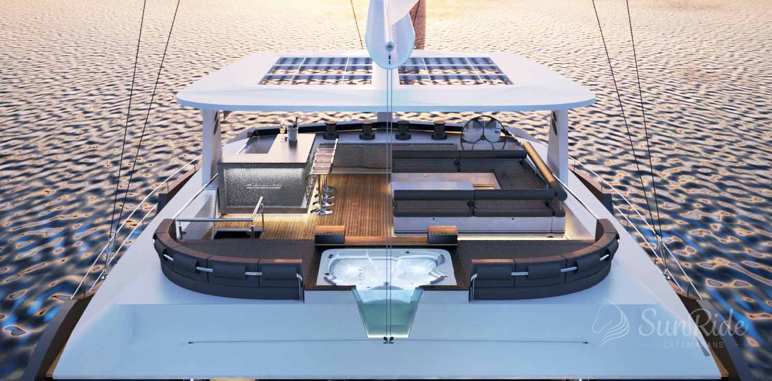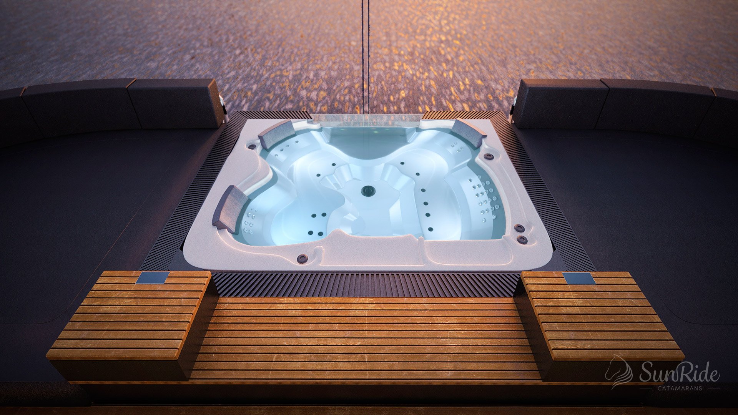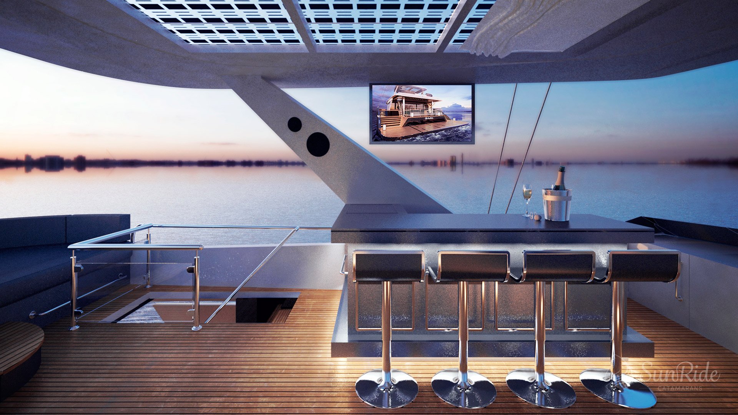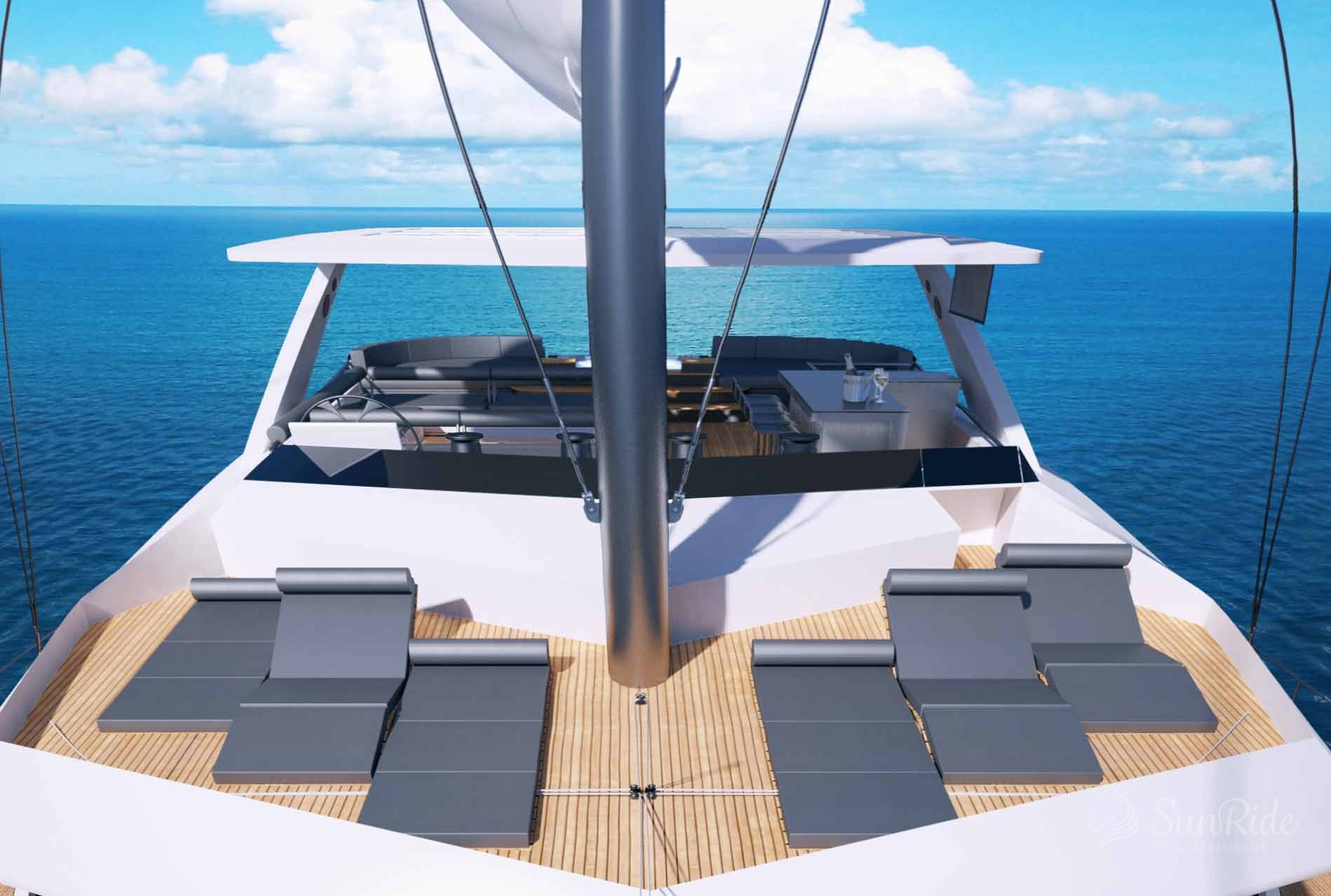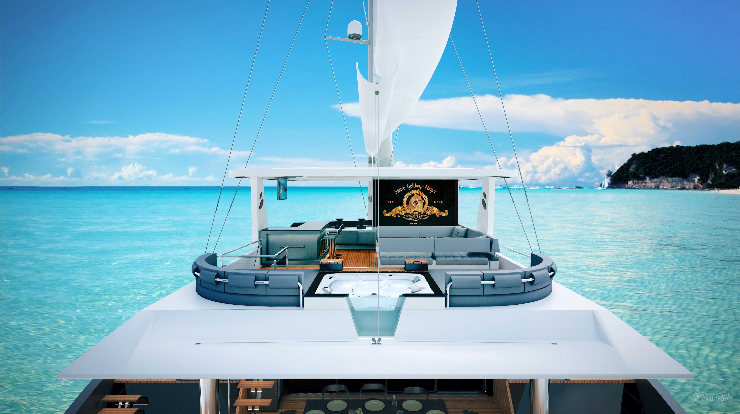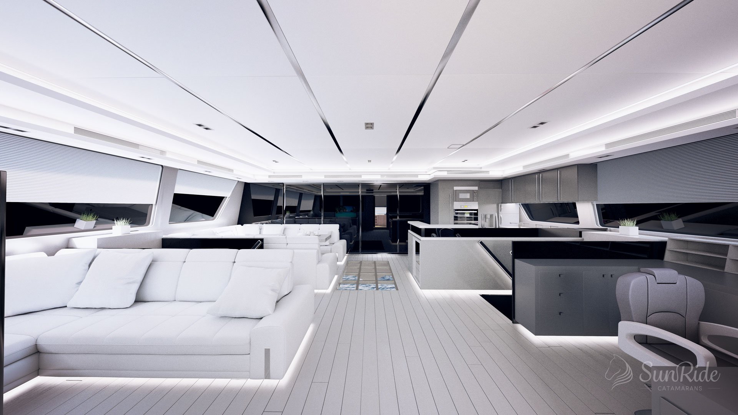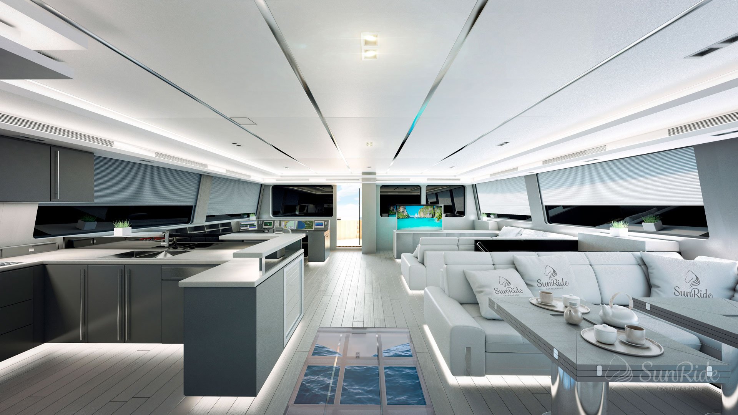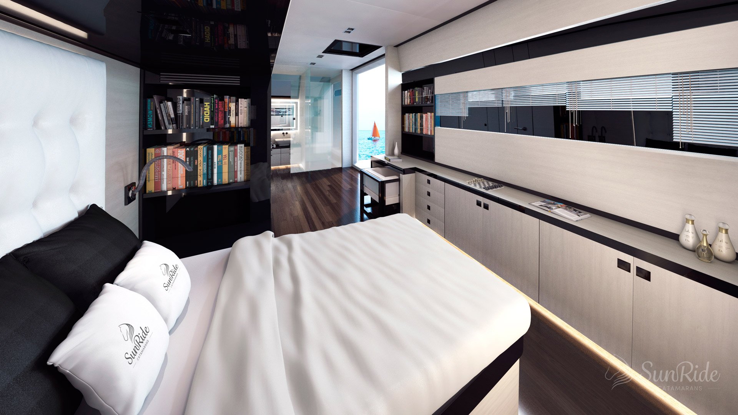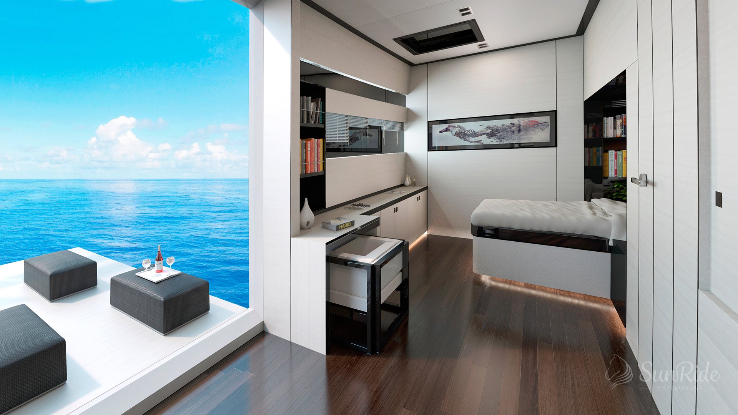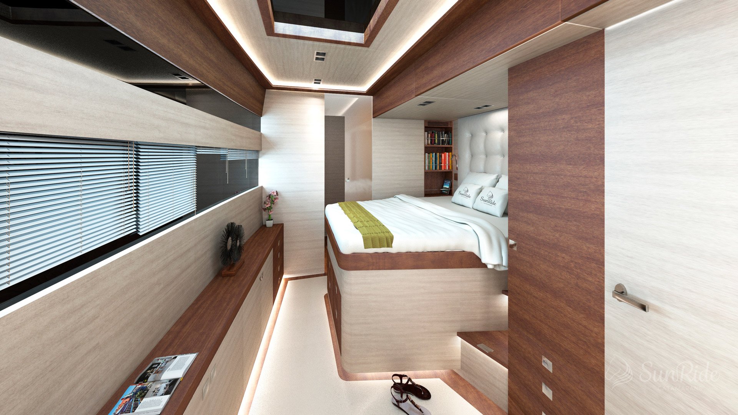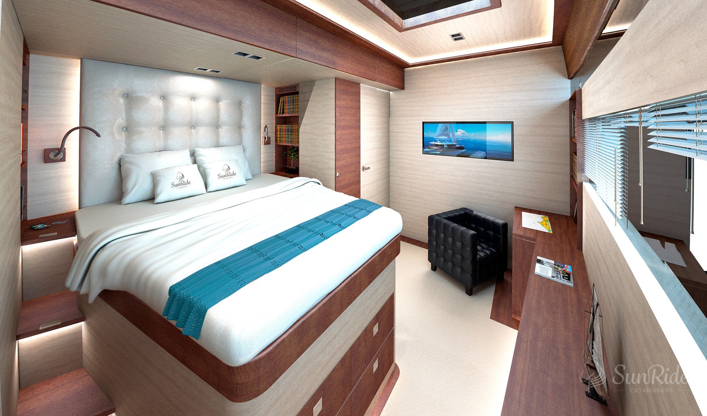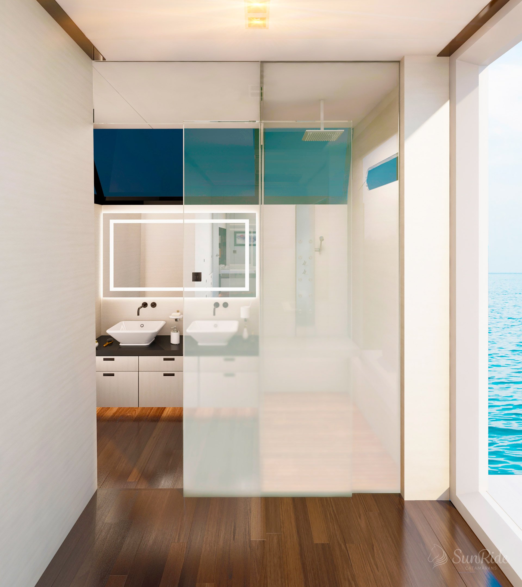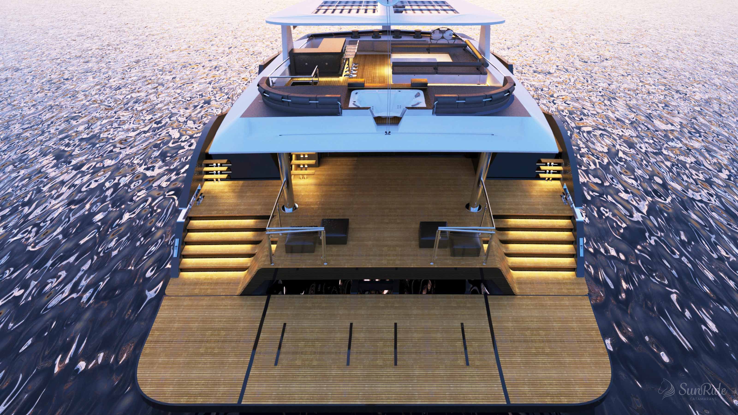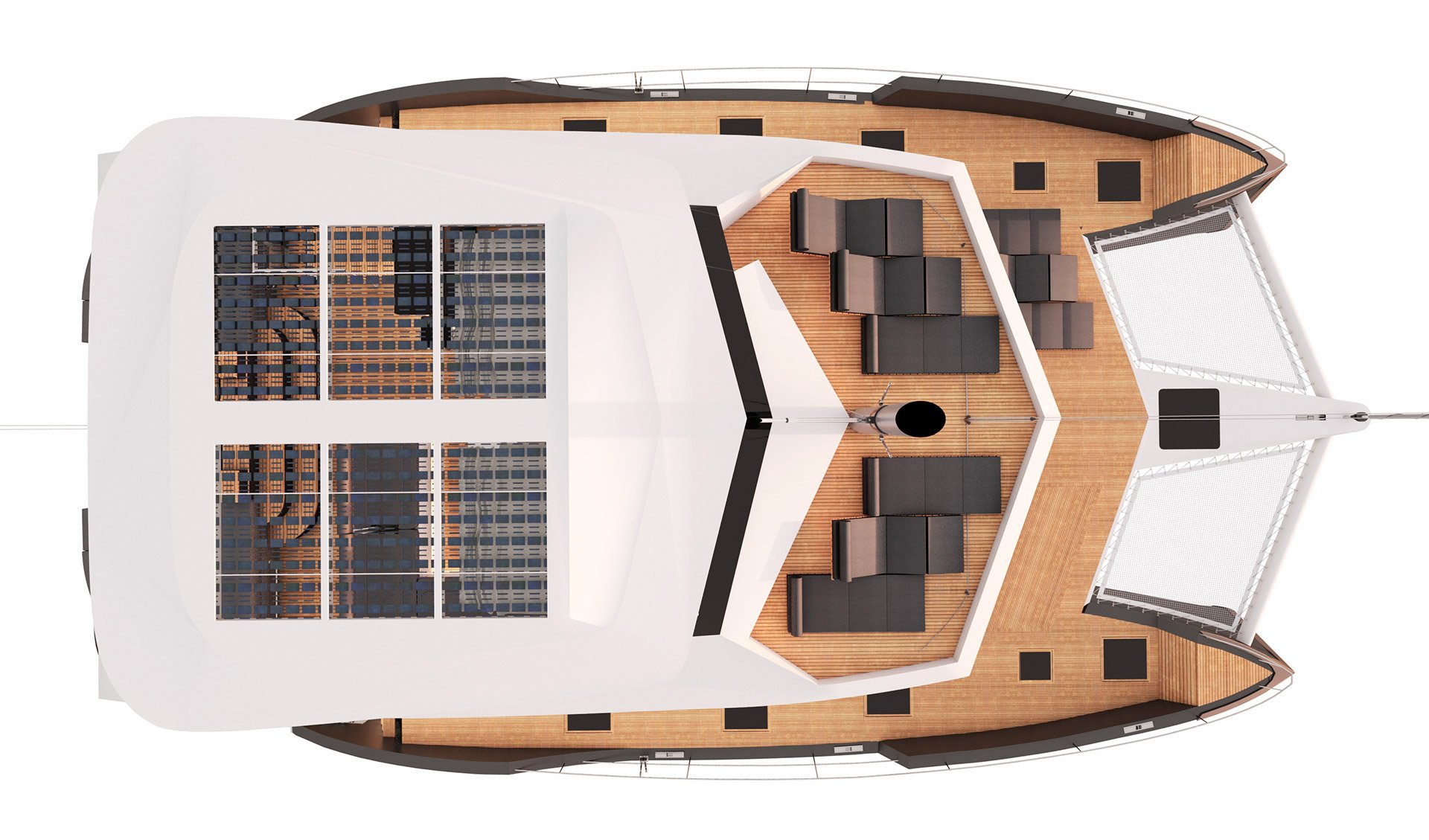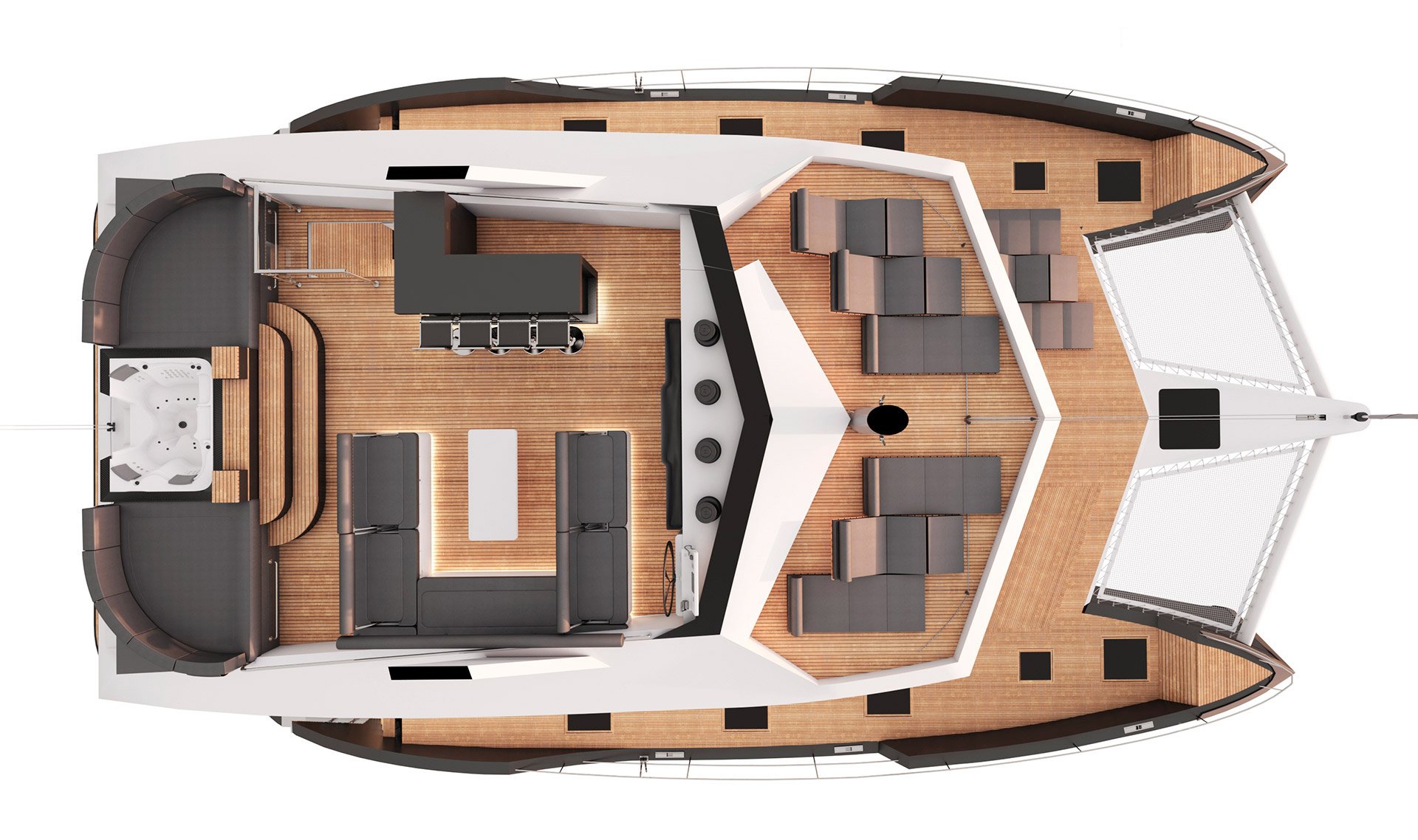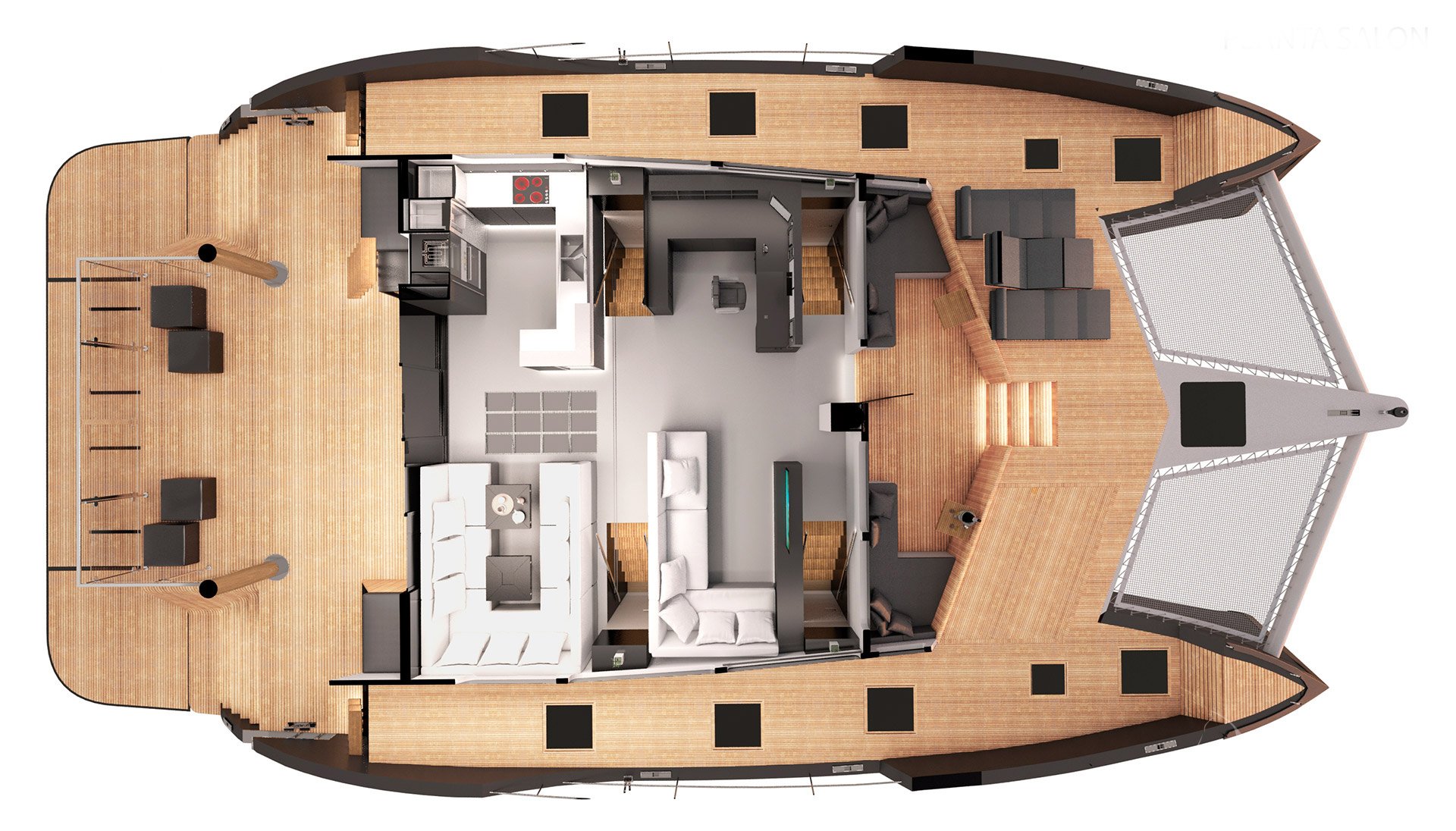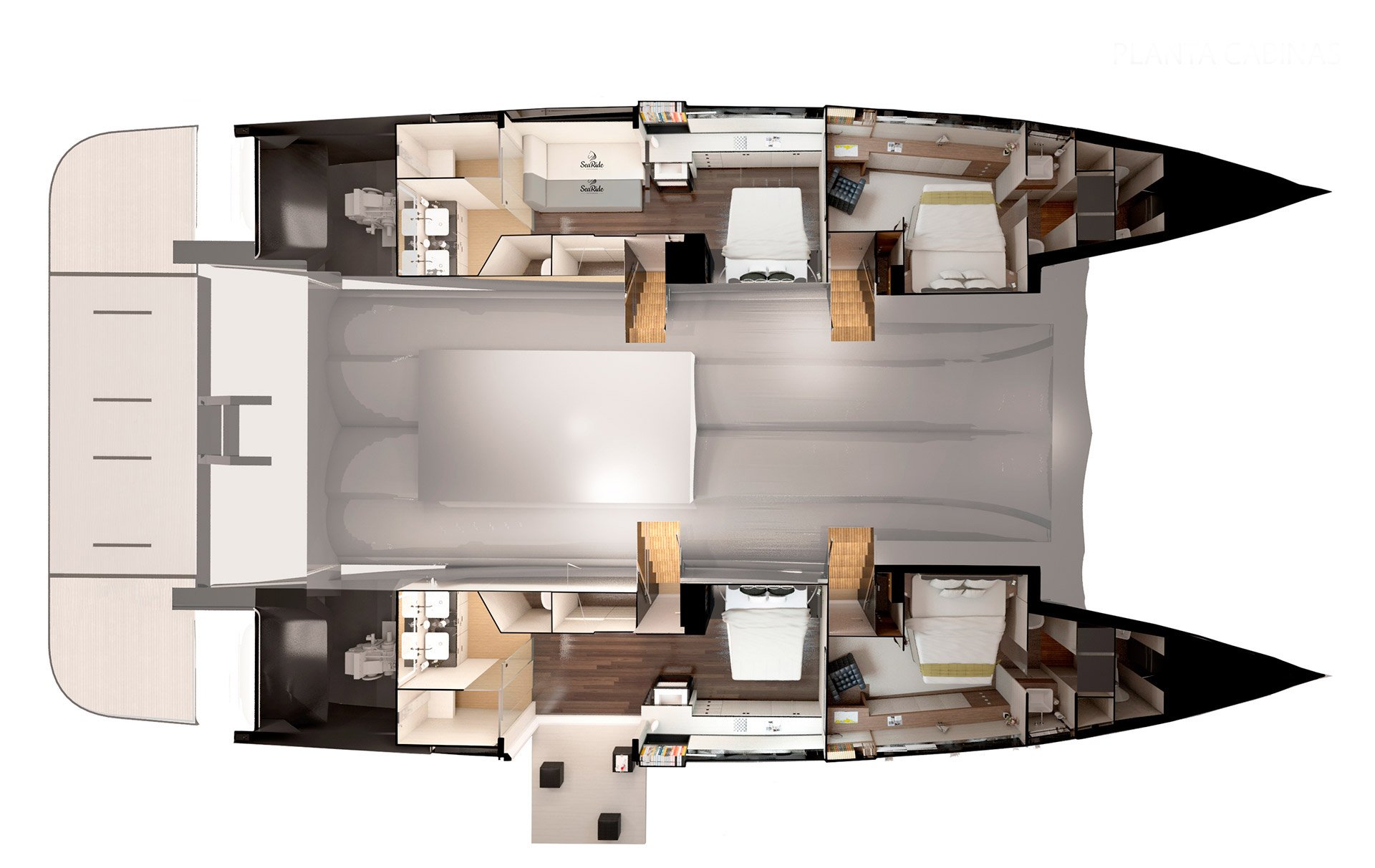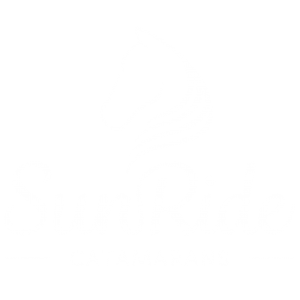PICTURE IT...
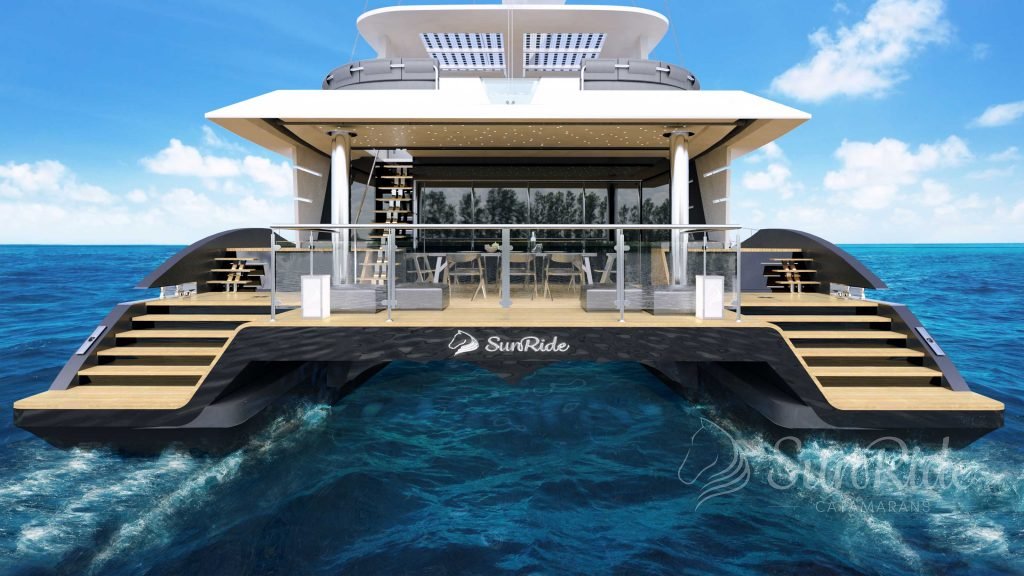
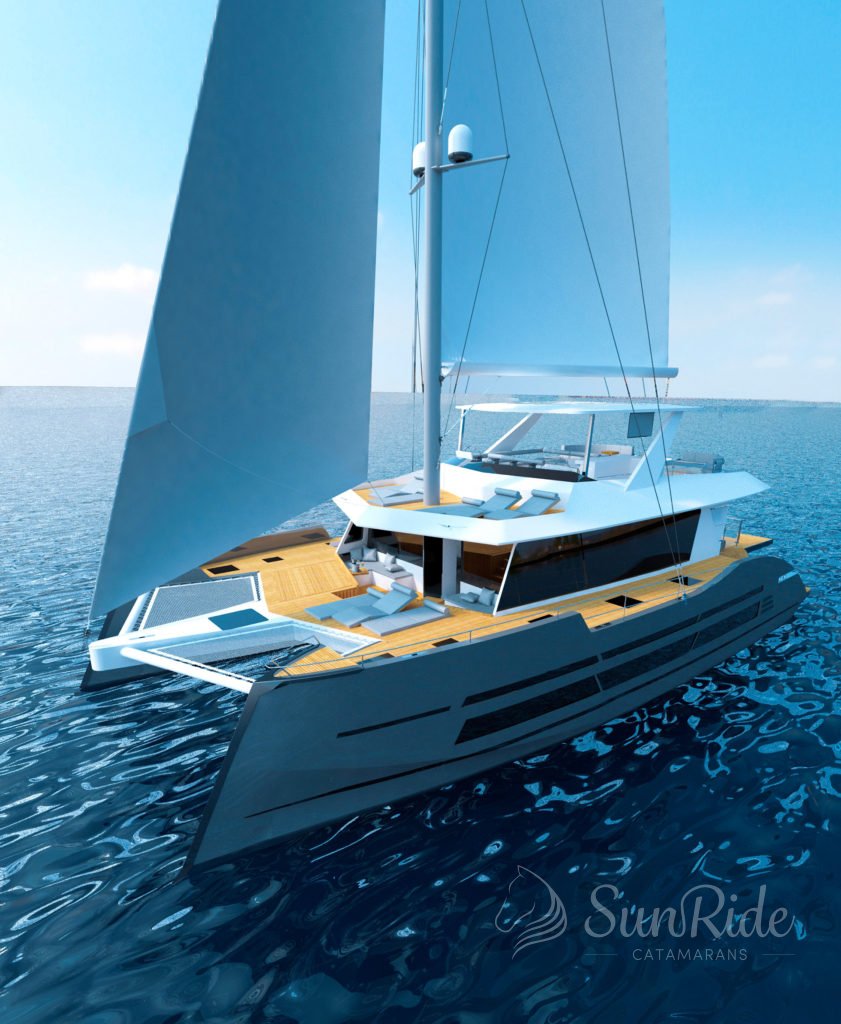
Picture a luxury catamaran of usable space over 400m2, 2 to 6 cabin suites, sauna, large dining room, stylish and full equipped kitchen, covered and uncovered double living-room, Visio Cristal floor to see the ocean from inside, stern balcony, prow terrace, several covers, 40 m2 fly with a 5/6 people Jacuzzi, bar counter with grill, 3 solarium zones, stern garage for entertainment accessories, theater, retractable beach…
Now add it the use of the newest navigation technologies, with hulls and prows reinforced for your safety and designed for a maximum comfort at sea. Include also the most sophisticated navigation systems and our Eco-Green technology to minimize operative costs…
Are you picturing it?
FLYBRIDGE
A DREAMY FLY
Large stairs with regular steps grant access on the stern side to the Flybridge made with a rigid roof covered on half by Glass-Line solar panels equipped with a UHD television inside and a big cinema screen with surround sound.
MAIN DECK
SPECTACULAR
MAIN DECK
With a 55m2 Main Deck, there is no other catamaran of that length capable of bringing those inside dimensions. The big space is obtained thanks to the innovative design of its lines and its refined style.
Accessing from the spectacular stern balcony, a large 4-panels sliding door entirely lifted gives access to the big main cabin which is entirely bio-acclimatized digitally and contributes to creating the ideal atmosphere and enjoy the nicest warm evenings.
The Visio-Cristal floor opens up to 4 different spaces that will delight the passengers. In the entrance to starboard, a large dining room with retractable tables and on the port side an elegant complete kitchen. A little bit further to prow stands an independent living room designed as a relax space with comfy massage-integrated sofas, a fridge and a chaise longue that can turn into a bed. Up front stands a large UHD television screen connected to the newest technology of Dolby Surround 7.1 sound.
To port side of the living room we can find the main navigation post with multiple touch screens and cutting-edge technology to provide maximum security and control to the skipper.
Finally, the exit on the prow side opens up to an outside outstanding terrace being the promise of incomparable sunrises.
CABINS SUITES
LUXURY CABINS SUITES
The exclusive and customizable design of the Sixty6 model’s luxury cabins-suites brings out a feeling of spaciousness, comfort and well-being. With a free height of over 2,40 meters and an unequalled cabin width, relaxing is guaranteed.
Its big double beds and infinity of shelves, cupboards and drawers offer an extra storage capacity for your long cruises. In the 4 cabins setting, 2 of them are ship-owner’s and have multi-relax space with its 3 available settings: a double chaise longue where you can relax while enjoying the view out the window, that can turn into a bed for two kids if you wish to have them in your own cabin-suite; or substitute it by a double relax armchair with a center table; or rather turn this space into a private terrace opened to the outside and exclusive for the suite.
Depending on the use you want to give it, it can be set up from 2 ship-owner large cabins suites to 6 double cabins suites, and in any case with two independent double cabins for the crew.
UNIQUE DETAILS
FINISHES WITH STYLE
Advanced and reinforced prows with aluminum finishes; build in mooring posts to avoid shocks and style up the design; design mooring pipes with aluminum finishes; versatility details in the prow terrace; prow side retractable ladder; retractable anchor; solarium zones with build in deck chairs; stern side retractable springboard; stern side garage for ski, padel, chiryos boards, etc…; retractable beach designed for scuba diving…
All of it with premium quality finishes designed to provide the highest functionality, style up the lines and enable maximum savings in operative costs.
And much more of what you could find in an over 24 meters length yacht but on an only 19,99 meters’ model.
LAYOUTS
RESUME
Let yourself get seduced by class, elegance and comfort aboard the new SIXTY6.
TECHNICAL SPECIFICATIONS
Beam: 11 m / 36.1 Ft
Draft: 1,60m / 5.3 Ft
Shifting: 34 t / 74.957 lbs
Fresh water tanks: 4 x 300L / 4 x 79 US gal
Blackwaters tanks: 2 x 250L / 2 x 66 US gal
Fuel capacity: 2 x 750 L / 2 x 200 US gal
Beds: 4-6 King size + 4 Single beds
Cabins Suites: 4-6
Cabins crew: 2
Complete bathrooms: 4-6 +2
Engines: 2
Power: 2 x 133 HP
2 x 250 HP
Motor type: Inboard
Fuel: Gasoil / Diesel oil
Mainsail+Genoa: 250m2 / 2691 sq.ft
Spinnaker (opc): 300m2 / 3229 sq.ft
Code 0 (opc): 186m2 / 202 sq.ft
Others: Advanced & reinforced prows
Reinforced keel
EC Certification: Class A Oceanic 12 PAX + 4
Bureau Veritas
* Other options available
Seduction on the sea
